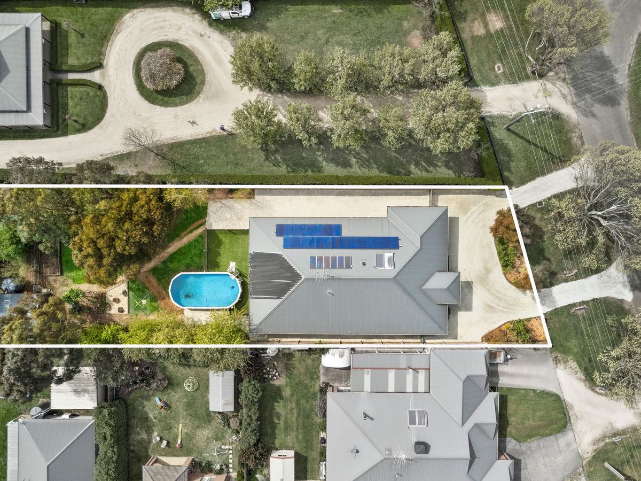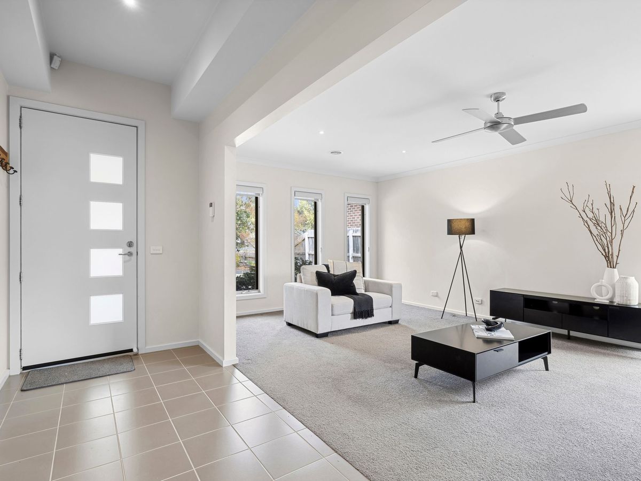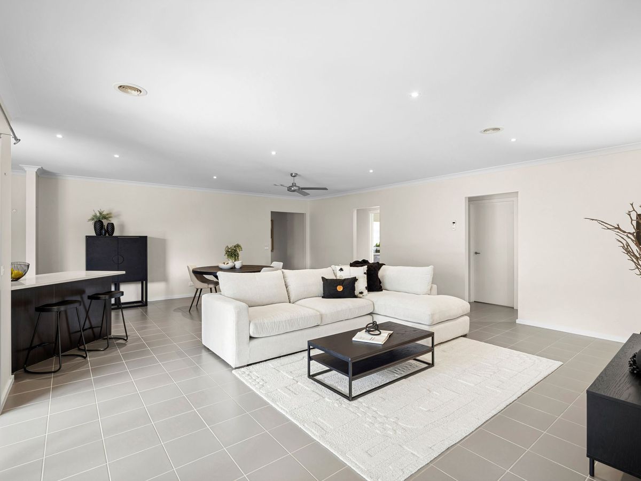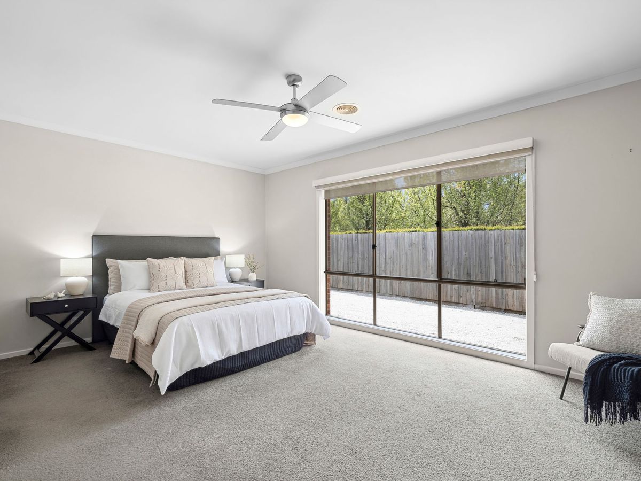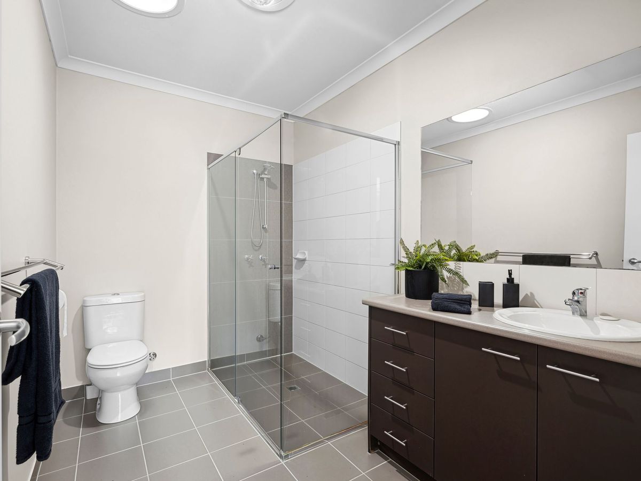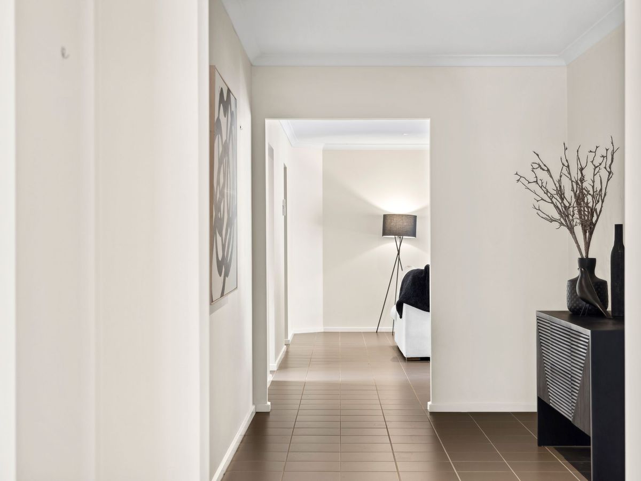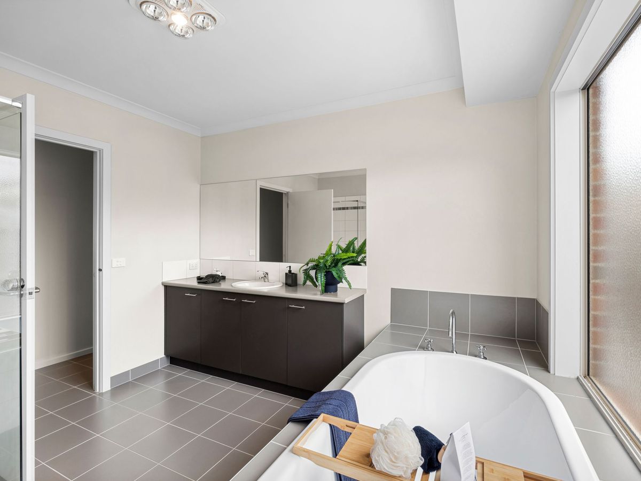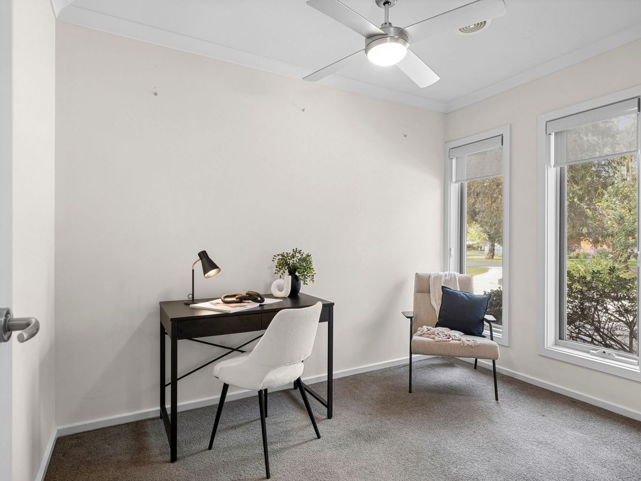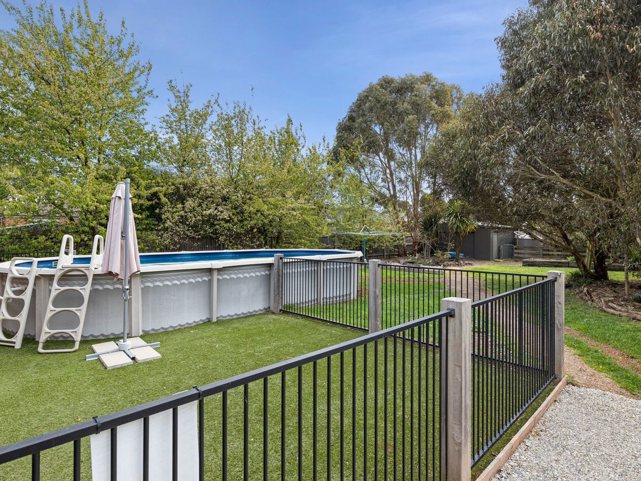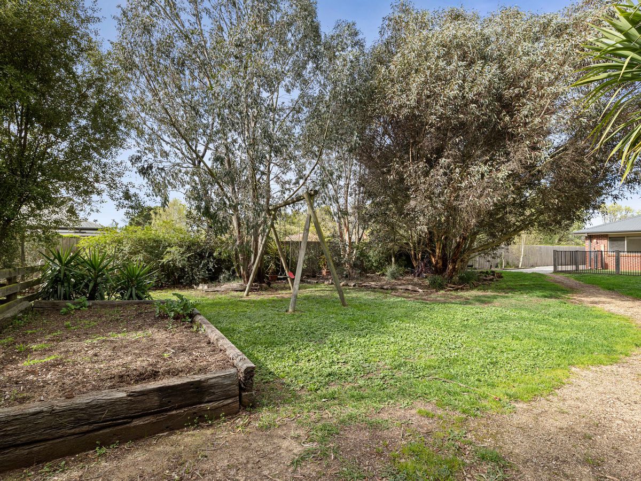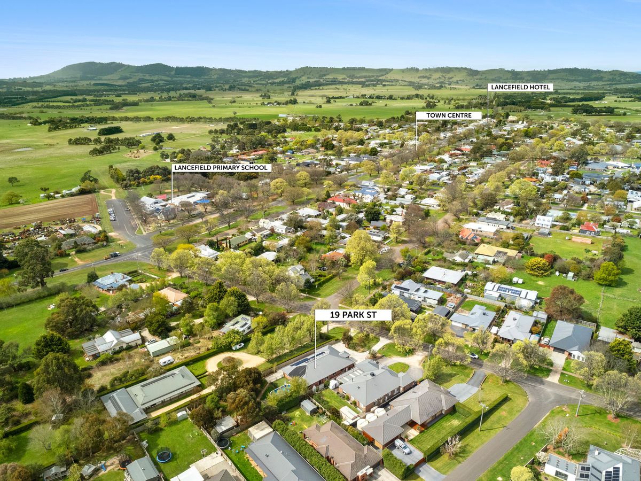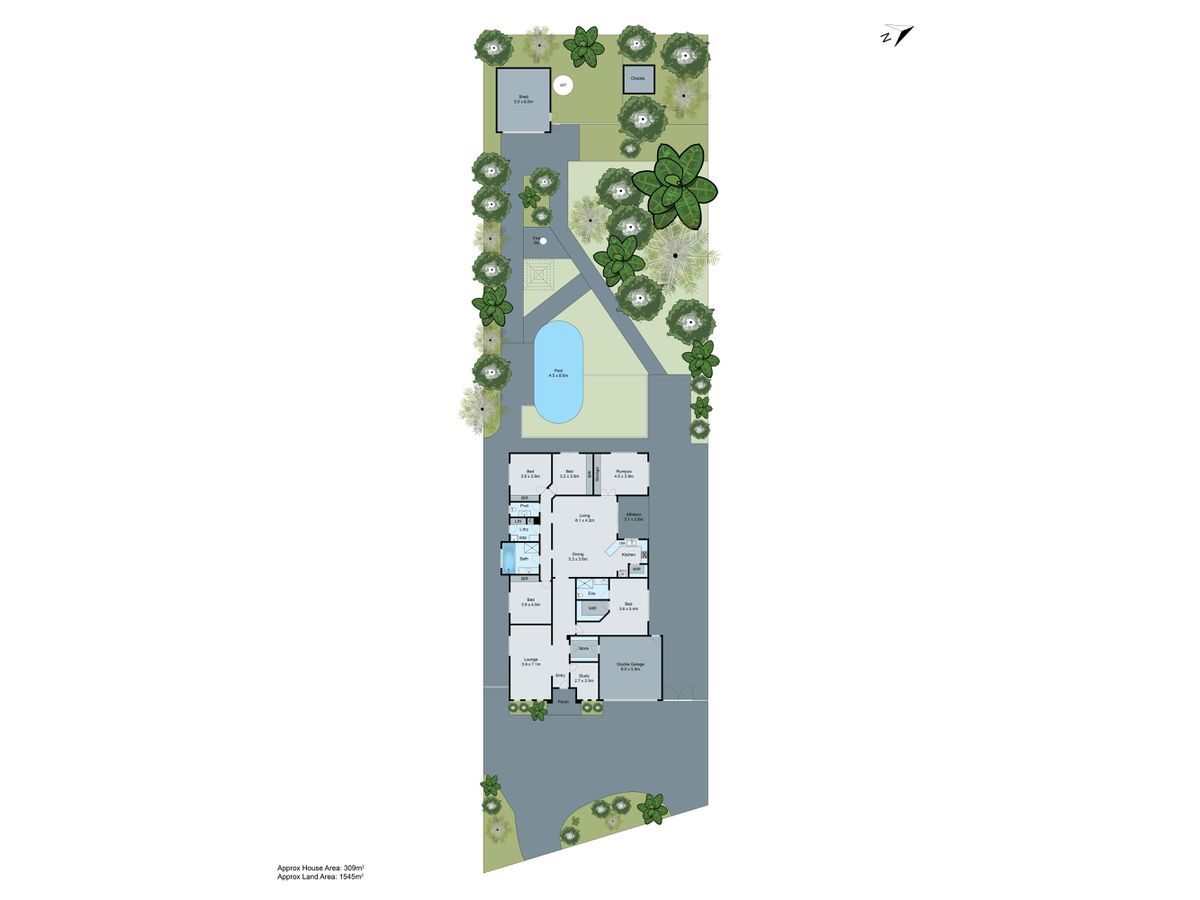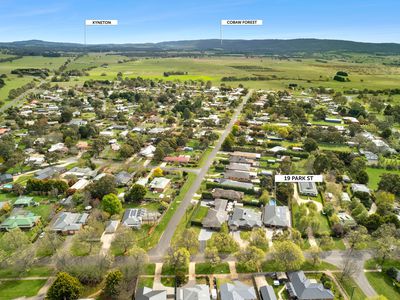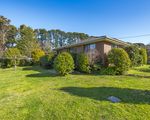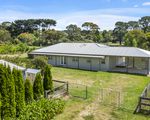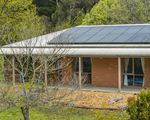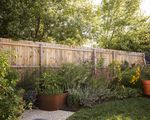19 Park Street, Lancefield
Premier Lancefield Location
Nestled in Lancefield's most picturesque tree-lined street, this serene property offers a peaceful escape on a spacious 1456sqm (approx.) allotment. Perfectly blending modern family living with the charm of village life, this home provides a sought-after tree change opportunity in the heart of the Macedon Ranges.
Upon arrival, a well-kept front garden and horseshoe driveway make an inviting first impression. Stepping inside, the neutral color scheme exudes elegance and calm, with the front lounge welcoming an abundance of natural light. Ideal as a formal living space, its complemented by a separate study across the hall, creating the perfect work-from-home setup. The master suite, located at the front for added privacy, includes a generous walk-in robe and ensuite, offering a peaceful retreat for parents.
At the heart of the home, an open-plan kitchen, living, and dining area is the perfect space for family gatherings. The sleek kitchen features stone benchtops, stainless steel appliances, and a walk-in pantry, seamlessly connecting to the dining and living areas. A separate rumpus room offers an additional space for relaxation, with views of the lush backyard creating a tranquil backdrop.
The outdoor space is designed for easy living and entertaining, with a covered alfresco area extending from the main living space. The expansive backyard, with its tree-lined borders for privacy, features an 8.0 x 4.5m above-ground poolideal for summer days spent with family and friends. In the evening, gather around the outdoor fire pit and enjoy the peaceful ambiance of your new home.
A separate wing houses three additional bedrooms, each with built-in robes, and a central bathroom with a recessed bath, offering a private retreat for children or guests.
Located within walking distance to Lancefield Village, this property offers a harmonious blend of country living with modern conveniences. Additional highlights include ceiling fans throughout, a double garage, and a 6.0 x 5.0m shed with side access, providing ample storage space.
Just 70km from Melbournes CBD, and within easy reach of Melbourne Airport and several nearby railway stations, this home combines the best of both worlds: a tranquil country lifestyle with city accessibility.
For more information or to arrange an inspection, contact Helen Milner on 0428 869 002.
DISCLAIMER: All stated dimensions are approximate only. Particulars given are for general information only and do not constitute any representation on the part of the vendor or agent.
Please see the below link for an up-to-date copy of the Due Diligence Check List:
http://www.consumer.vic.gov.au/duediligencechecklist.

