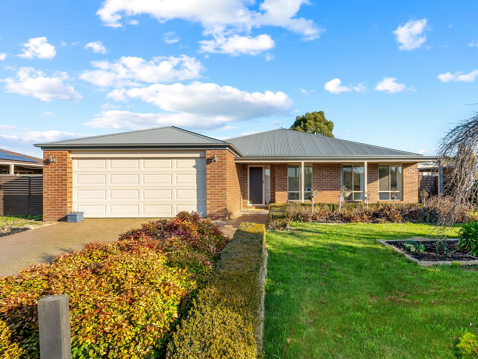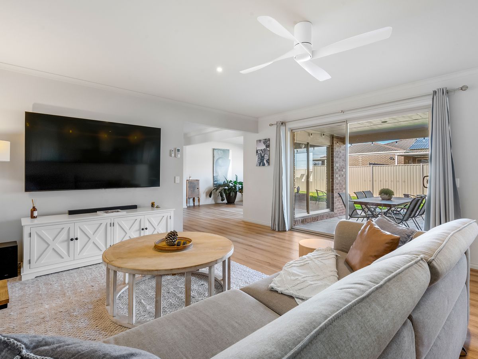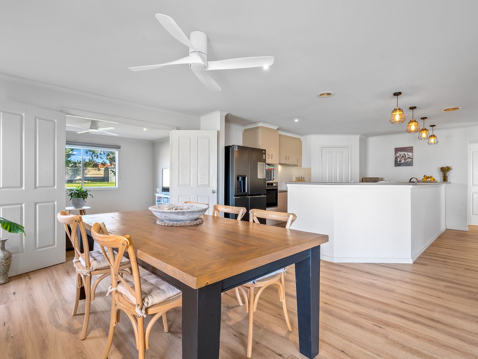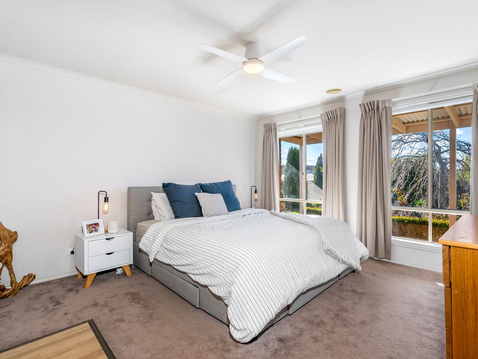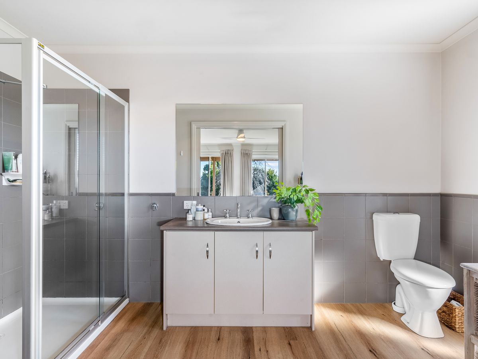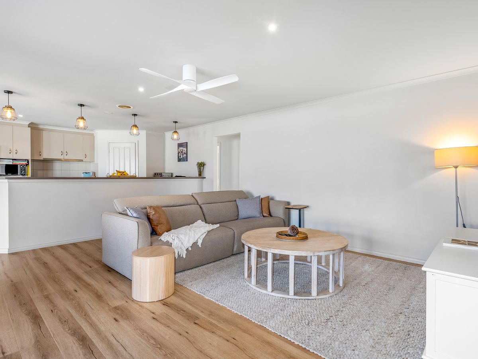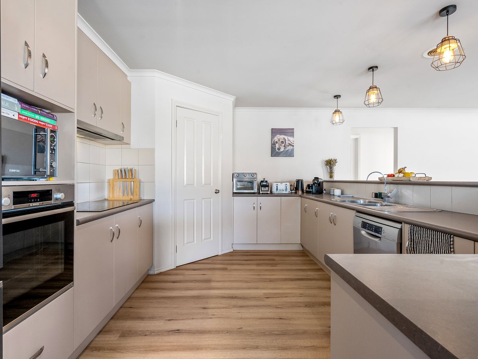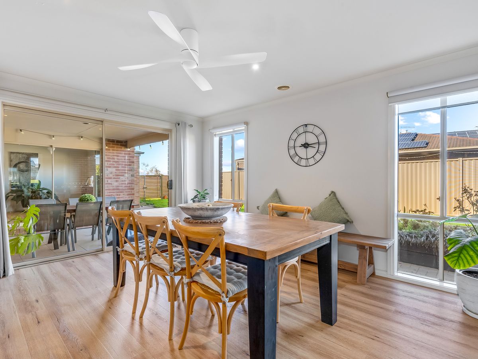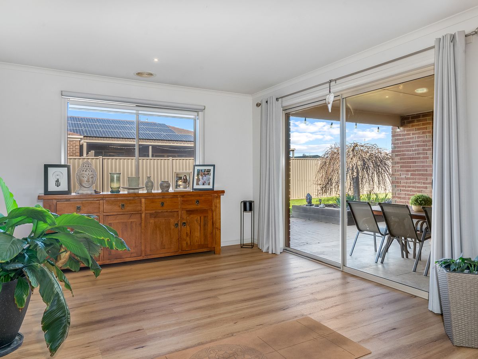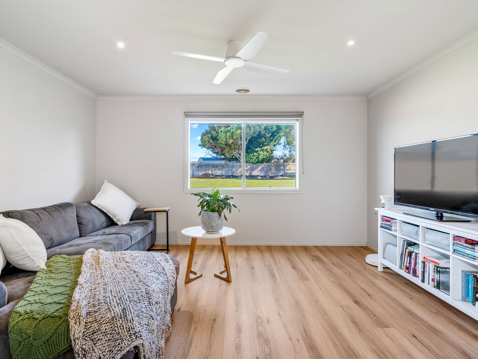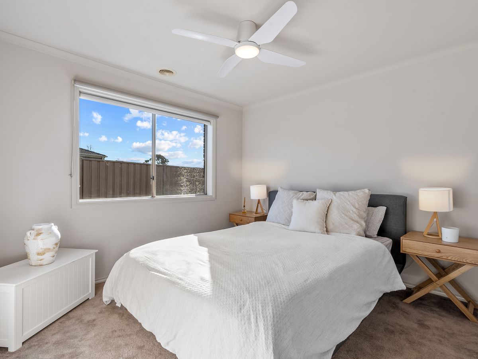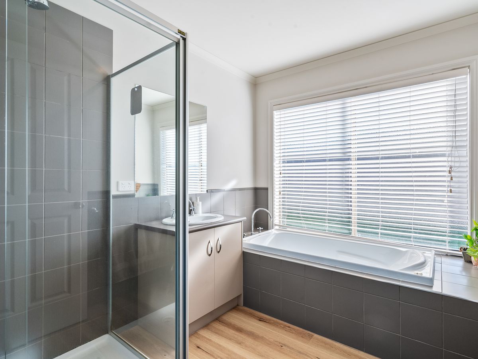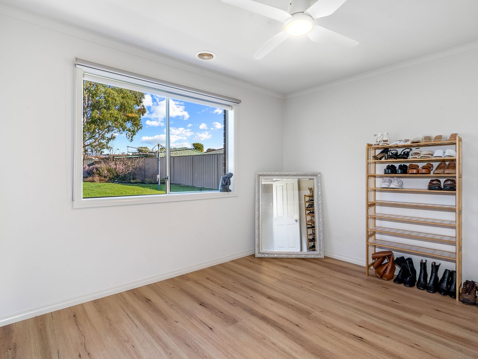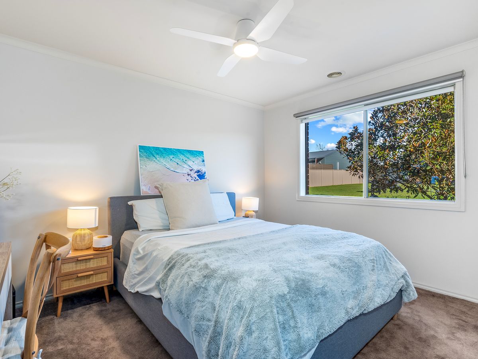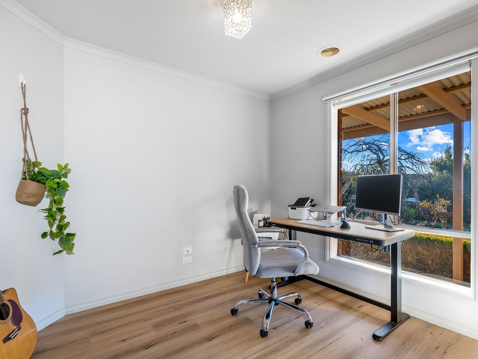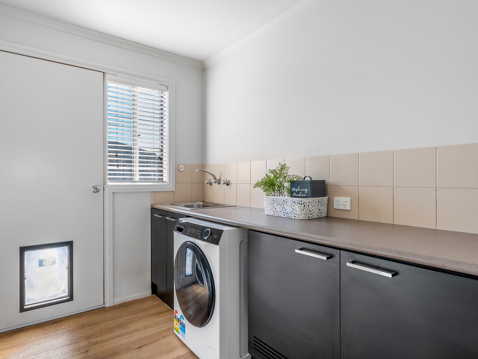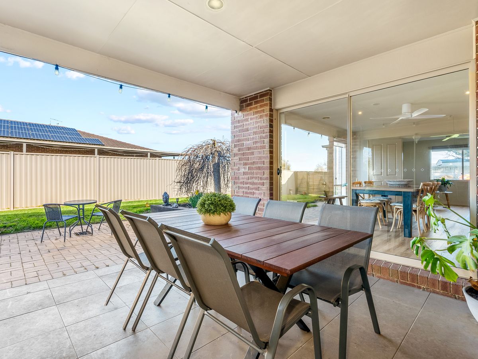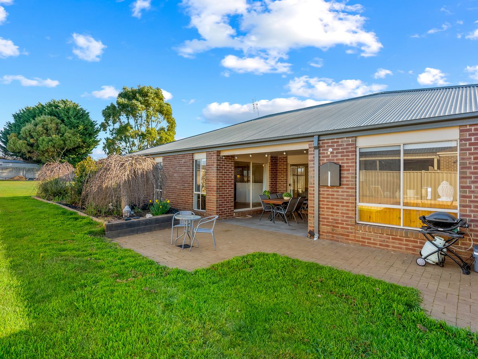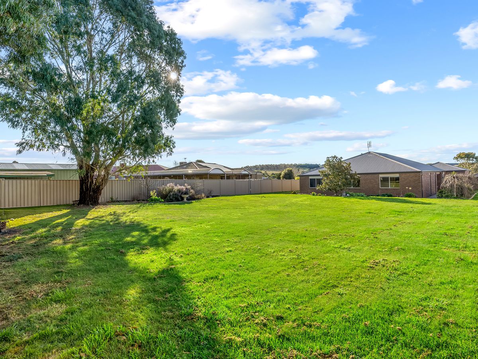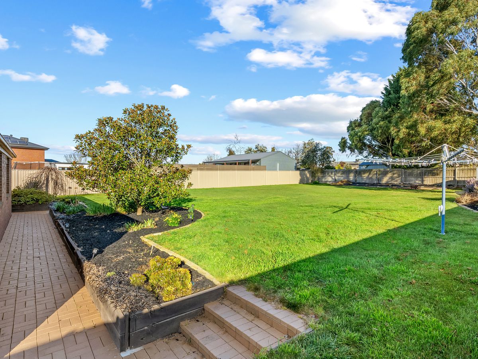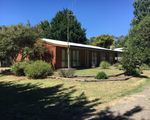35 Shaw Dr, Romsey
Family Oasis
Box hedges and a magnificent Elm tree entice you to the entrance of this beautiful family home, a home that exudes warmth and character, obvious from the moment you step into the spacious entry way. The neutral tones create a calming ambiance that will appeal to anyone.
Situated on an elevated block (approximately 1565 sqm), this immaculate home has everything a growing family could wish for, zoned to ensure each member of the family is catered for.
Upon entry, the spacious main bedroom is a peaceful retreat, with ample walk-in-robe storage and well appointed, airy ensuite. A study and bright living area complete the adult zone.
The centre of the home is a large open plan living/dining/kitchen zone that will be enjoyed by the whole family. The kitchen, with extensive bench space, is well equipped with Bosch oven and dishwasher, ceramic cooktop and ample storage in the walk-in pantry.
To the rear of this space, is a third living area with plenty of room for the family to enjoy.
Bedrooms 2, 3 and 4 are all of generous size and all have built in robes, adding to this zone is a beautifully appointed family bathroom, with spa bath, and as with the ensuite, heat lamps to ensure comfortable winter mornings.
The private and paved alfresco area is accessible from all three living areas, making outdoor entertaining a breeze. Step out further into the garden and enjoy access around the whole house via paving that leads to all the spacious yard has to offer, including a garden shed.
Internal access from the double garage, and extra side access to the rear yard via double gates completes the outdoor space.
Other features include, gas hot water storage, concrete driveway, quality window coverings throughout, colourbond fencing on both side boundaries, gas central heating and fans throughout.
Rent - $2737 per calendar month
Bond - $2737
Pets considered on application

